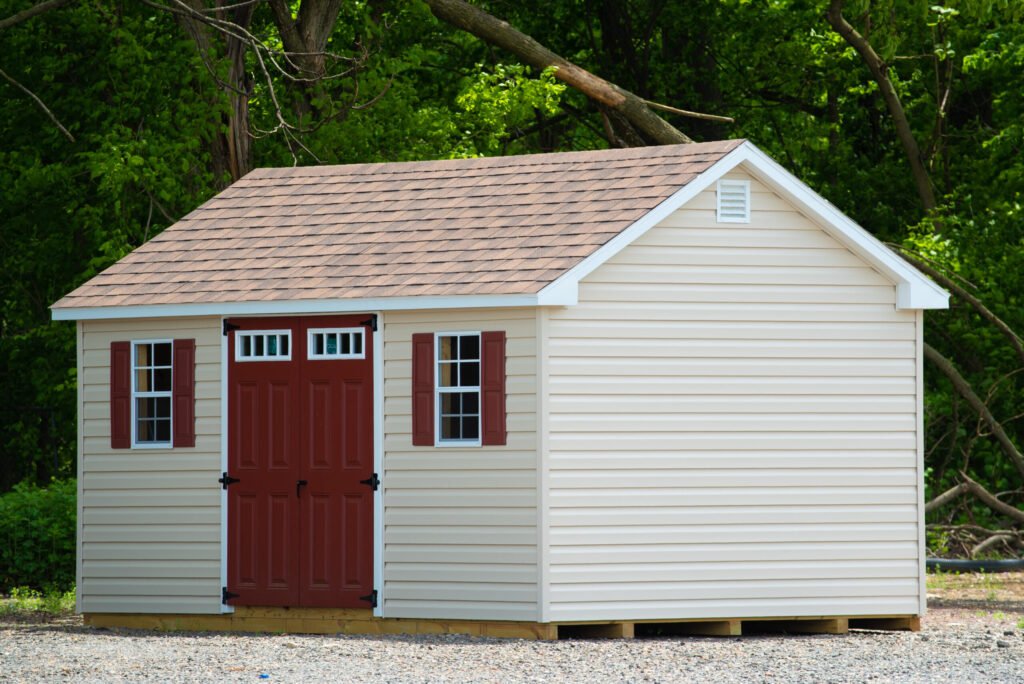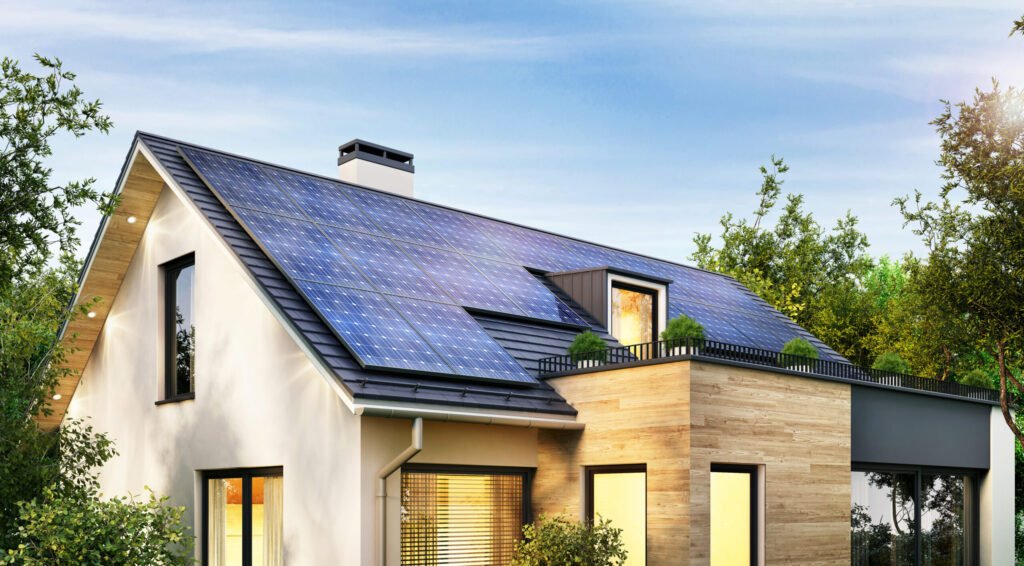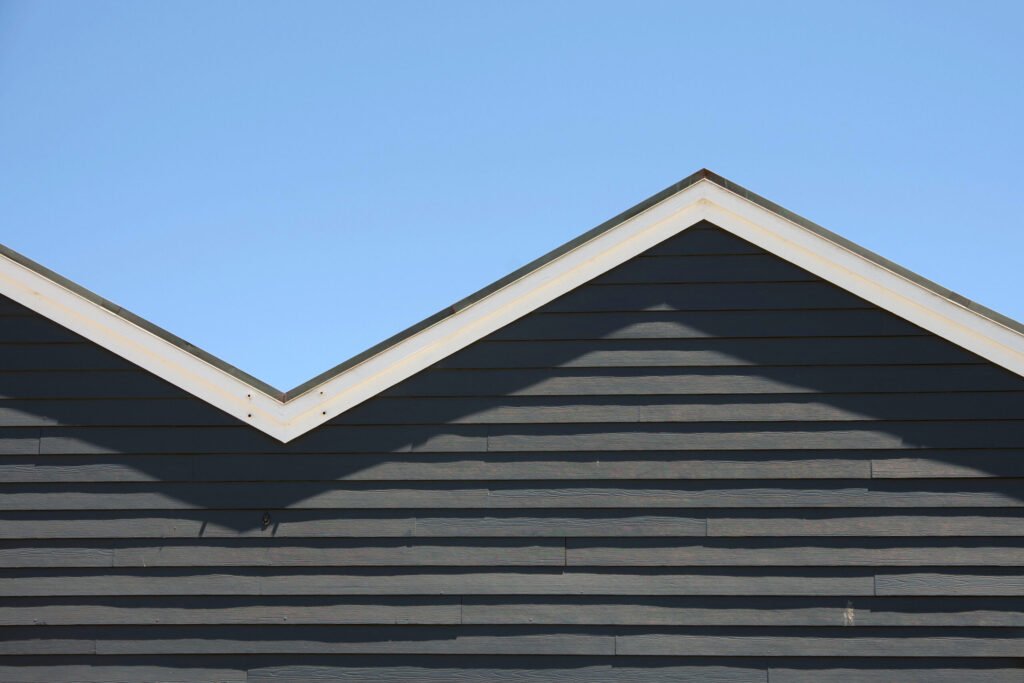As you browse online or flip through magazines, you might already have a clear vision of the perfect roof for your dream house. But is it the proper roofing for your local weather patterns, house style, roof slope, or budget? Are there other roofing options that pique your interest?
This guide will help you determine that! We’ll explore the different types of roofs to help you understand their uniqueness, pros, and cons.
And whatever your choice is, Heritage Exteriors experts will guide you every step of the way to build stunning and durable roofs. Contact us now for a consultation or free estimate on roof repairs, replacement, or new installation.
Quick Overview of Roofing Categories
You can categorize roof types primarily into three categories.
- Materials used: this determines the composition and durability of the roof.
- Shape or style of materials: this influences the roof’s aesthetic appeal.
- Structural design: this affects the roof’s functionality, strength, and aesthetics.
Let’s concentrate on the roof types by structural design while highlighting the roofing materials that suit each option.
1. Flat Roofs
Flat roofs are typically used in commercial buildings, but they’re becoming popular in residential structures. These roofs aren’t entirely flat. Instead, they slope slightly to one side to allow proper drainage.
The most commonly used flat roofing materials are PVC roofing, thermo-polyolefin (TPO), EPDM, and rubber roofing.
Pros of Flat Roofs
- It requires fewer materials than a pitched roof, making initial installation and repairs cheaper.
- The flat surface can serve various purposes, such as creating rooftop gardens, installing solar panels, or roof deck construction.
Cons of Flat Roofs
- Vulnerable to water damage if not properly sloped
- Require regular maintenance to mitigate potential water-related issues, including mosquitoes and other pests breeding.
2. Shed Roof

Among the different types of roofs available, shed roofs offer the most minimalistic and modern aesthetic appeal. It features one steep slope, with the higher side typically attached to a higher wall or existing structure.
Shed roofs, also known as lean-to roofs, skillion roofs, pent roofs, or mono-pitched roofs, are common in sheds, garages, small outbuildings, and building additions. They also work well on modern homes.
The roofing material options for shed roofs are versatile, including:
- Metal roofing
- Cedar shakes or shingle roofing
- Asphalt shingle roofing
- Clay roof tiles
Pros of Shed Roofs
- Easier to construct and hence cost-effective.
- The steep slope promotes efficient water and snow drainage.
- They require fewer material and labor costs.
- An excellent choice for additions.
- The single steep slope maximizes attic or top-floor space.
Cons of Shed Roofs
- Not suitable for hurricane-prone or high-wind regions.
- It might not work for large houses.
- The minimalist design may not appeal to everyone.
3. Mansard Roofs
If you want a roof that is reminiscent of French architecture, consider mansard roofs (a curb or a French roof). It’s a four-sided roof with double slopes on all sides.
Mansard roofs have a steep lower slope and a shallower upper slope, creating a distinct architectural feature.
One of the standout features of mansard roofs is their ability to maximize the usable space in the attic. The steep lower slope allows for a significant increase in headroom. You can use this space to create extra living space, storage areas, or even an extra floor.
Common roofing materials for mansard roofs include slate tiles, cedar shakes, and metal tiles.
Pros of Mansard Roofs
- The classic architectural style enhances the curb appeal of a building, adding charm and grandeur.
- Suitable for various architectural styles.
- They maximize attic space.
- Energy-efficient because of better heat distribution.
Cons of Mansard Roofs
- Expensive to install and repair.
- The upper low-pitch panel can accumulate water or snow.
- The construction is complex.
4. Gambrel Roofs
Gambrel roofs have a unique and eye-catching appearance. Like the mansard roof, they have two slopes on each side. The difference is that gambrel roofing has two sides, while mansard roofs are four-sided.
Gambrel roofing style is often associated with traditional and rustic aesthetics, reminiscent of barns and farmhouses.
You can use almost any roofing material on gambrel roofs, including metal and shingles (asphalt, wood, or slate).
Pros of Gambrel Roofs
- It gives a traditional and timeless appeal.
- An excellent choice for maximizing attic space.
- The simple design translates to ease of construction and cost-effectiveness.
- Various roofing material options.
Cons of Gambrel roofs
- Unsuitable for areas with high winds.
- Snow may pile up in the shallow top slope.
5. Gable Roof

Gable roofs are among the most common and recognizable roofing styles among the different types of roofs. The design is straightforward, with two sloping sides that meet at a ridge to form a triangular shape. They are known for their simplicity and versatility, making them a popular choice for various architectural designs.
The steep slopes allow for efficient water runoff, making them suitable for heavy rainfall or snow areas.
Various roofing materials work for a gabled roof, including asphalt shingles, slate shingles, metal roofing, stone-coated steel, and solar tiles.
Pros of Gable Roofs
- Sheds snow and rain easily
- Allows homeowners flexibility to choose various roofing materials
- Provides good ventilation
- Has plenty of surface area for solar panel installation
Cons of Gable Roofs
- It can be susceptible to damage in areas prone to high winds, as the triangular shape can create uplift forces.
- It might require regular repairs due to weather elements.
6. Hip Roofs
Hip roofs are a popular and versatile type of roofing with a structurally sound appearance. They are four-sided, with each side sloping downwards from the peak.
The distinctive feature of hip roofs is that all sides are equal in length, creating a pyramid-like shape. However, the designs can vary.
Here are the most common types of hip roofs.
- Pyramid hip (square hip roof): It’s the most basic form of a hip roof. All four triangular sides of the roof meet at a peak in the middle and slope toward the walls, creating a pyramid-like shape.
- Hip and valley: It features multiple intersecting hips and valleys with slopes on all sides.
- Standard hip roof: It’s common in rectangular houses and has four triangular sloped sides, which form a ridge in the center.
Pros of Hip Roofs
- Wind resistant due to excellent stability and durability
- Excellent drainage
- Versatile design that suits various architectural styles
- Allows easy addition of gutter systems
- Adds height to the attic space
Cons of Hip Roofs
- More complex to build compared to simpler roof designs, resulting in higher labor and material costs.
- Prone to leaks due to more seams
- Potentially reduced natural light due to the inward slopes.
7. Bonnet Roof
Bonnet roofs are a type of hip roof. They have four sloped sides meeting at a peak or ridge on the top, depending on the style.
They come in different styles but share one eye-catching aspect: an overhang. The sides extend beyond the house’s walls, creating an overhang or eave that adds to the distinct appearance of a bonnet roof. It provides shade and shelter.
Pros of Bonnet Roofs
- Unique and aesthetically pleasing design
- The overhang can create a covered front porch or patio
- High wind resistance
- Excellent water drainage
Cons of Bonnet Roofs
- More complex to design and build compared to simpler roof styles
- Costly to install
8. Dormer Roof
Dormer roofs are a roofing style that incorporates a structural extension on a sloping roof. These are the little rooms with at least one window projecting from a slant roof.
Dormers typically have vertical windows, a small roof, and sometimes decorative elements. They create extra usable space within the attic or upper level of a building.
Pros of Dormer Roofs
- Dormers come in various shapes and sizes.
- They allow more space, natural light, and ventilation in the attic or top floor.
- They compliment the home’s architecture and add to the curb appeal.
Cons of Dormer Roofs
- The structural modifications are relatively costly
- Adding roofing increases the chances of leaking if not carefully installed.
9. Butterfly Roof
As the name suggests, butterfly roofs are a distinct and modern roofing style that resembles the outstretched wings of a butterfly. They have two roof surfaces that slope down towards the center. This creates a V-shape or an inverted gable roof.
The unique design of a butterfly roof sets it apart from traditional roof styles and offers several notable features.
One of the key features of butterfly roofs is their ability to collect and direct rainwater toward a central gutter or drainage system. The design promotes efficient water collection.
Pros of Butterfly Roofs
- Carb appeal
- Efficient rainwater collection for potential reuse
- Excellent drainage preventing potential water damage on the roof
- The aerodynamic structure increases wind resistance
Cons of Butterfly Roofs
- Higher construction and labor costs due to the complex design
- Not ideal for heavy rain or snow
10. Dutch Roofs
Dutch roofs, also known as “Dutch gable” or “Dutch hip” roofs, are a unique and visually appealing roofing style that combines elements of both gable and hip roofs. They have four sloping sides curving downwards in a gentle concave shape and a gable at the top.
Pros of Dutch Roofs
- Offers extra attic or top floor space
- Improved wind resistance
- Allows installation of sound gutter systems
- Adequate drainage for rainy or snow conditions
Cons of Dutch Roofs
- Higher construction and maintenance costs due to the complexity of the design
- Potential for increased susceptibility to leaks at the intersection of the gable and hip sections
11. Jerkinhead Roof
Jerkinhead roofs, also known as clipped gable or half-hip roofs, are a unique and visually appealing roofing style that combines elements of gable and hip roofs.
Jerkinhead roofs resemble gable roofs on the sides, with two slopes converging at a ridge on top. They also have partial, “clipped” slopes or truncated ends on one or two sides (typically front and back).
The shortened slopes result in a partial gable wall, creating a distinct, asymmetrical, and intricate design.
You can use different roofing materials for jerkinhead, but the most popular are shingles, tiles, and slate.
Pros of Jerkinhead Roofs
- Allows more attic space
- Offers improved wind resistance compared to a standard gable roof
- Less likelihood of leaks
- Gives the building a historic and classic look
Cons of Jerkinhead Roofs
- Increased construction complexity and costs due to the unique design.
- Costly repairs and maintenance
12. Saltbox Roof
Saltbox roofs are a unique and visually striking roofing style that originated in New England during the Colonial era. They are more of a gable roof but with two unequal sides, one long and one short. This creates a distinct asymmetrical shape. The short side is low-sloped, while the long one is steeper.
The name “saltbox” results from its resemblance to a wooden box used to store salt. Asphalt shingles and wood shakes are popular roofing materials for saltbox roofs.
Pros of Saltbox Roof
- Ideal for regions with moderate to high rainfall
- Increased attic space and headroom on one side
- Adds character and charm to a building’s exterior
- Easy to maintain
Cons of Saltbox Roof
- Complexity and higher construction costs compared to simpler roof styles
- Asymmetrical shapes may pose challenges for some architectural designs
13. M-shaped Roof

M-shaped roofs, also known as “double-pitched,” “double-hipped,” or sawtooth roofs, are a unique roofing style that consists of two or more gable roofs joined together at a central ridge. The resulting shape resembles the edge of a saw with numerous teeth or the letter “M,” hence the name.
Pros of M-shaped Roof
- Symmetrical and visually appealing design
- Enhanced stability and resistance to wind
- Architectural versatility
Cons of M-shaped Roof
- High construction and maintenance costs due to complicated design
- Snow might buildup in the valleys between peaks
14. Curved Roof
As the name suggests, curved roofs are roofing designs with smooth and gentle curves. Unlike traditional roofs with straight edges, curved roofs have a flowing and organic appearance.
They are ideal for homeowners who concentrate more on aesthetics. And they’re popular in various architectural styles, from modern and contemporary to classic and futuristic.
Pros of Curved Roof
- Elegant design with an edgy feel
- Highly customizable to your preferences
- Wind resistant with low maintenance requirements
- Efficient rainwater drainage.
Cons of Curved Roof
- Higher construction costs due to the complexity of the design.
- Limited availability of standardized roofing materials, requiring customized solutions.
- Require a specialized architect to design them carefully.
Wrapping Up
Do you have a good idea of what type of roof you want now? Call (320)796-5001 for free estimates on any roofing services, including new installations, repairs, and replacements in MN.
If you’re still overwhelmed by the different types of roofs, Heritage Exteriors experts can help!
We will help you choose a roofing option that best meets your needs and complies with MN’s building codes or HOA restrictions. We’re a call away!

